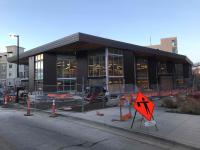The new Lenexa City Center Library is taking shape! Interior and exterior work progresses. When it opens in the second quarter of 2019, the two-story Lenexa City Center Library will house a collection slightly larger than the current Lackman Library.
The Lenexa City Center Library features two entrances – the Lenexa Commons (Garage level) providing easy paths to the Civic Plaza, Lenexa Recreation Center and City Hall; and the Lower Commons (Market level) entrance right across from the Public Market.
Features will include:
- Convenient Holds area right inside the Garage level entrance – patrons can also choose to pick up their holds during “extended holds hours”
- A drive-thru service point in the adjacent parking garage for convenient holds pick-up and material drop-off
- Kids’ area on the Garage level, with convenient access from the adjacent parking garage
- Adults and Teens sections on Market level, featuring a cultural commons area, tech bar, and public art
- Study and conference rooms in a variety of sizes
In collaboration with Holzman Moss Bottino Architecture, Hollis + Miller Architects designed the roughly 40,000 sq. ft. facility to seamlessly fit into the Lenexa City Center plaza and public market while still providing a distinct image for Johnson County Library.
The exterior of the Library will feature textured walls with deep stone ledges that will engage patrons and the community by allowing for seating within the public plaza. The large roof is designed with an overhang that caps the building – to not only provide shade but also visual prominence. Limestone terrace seating will also be built into the exterior landscaping.
For updates on the progress of Lenexa City Center Library, visit jocolibrary.org/lenexa.

